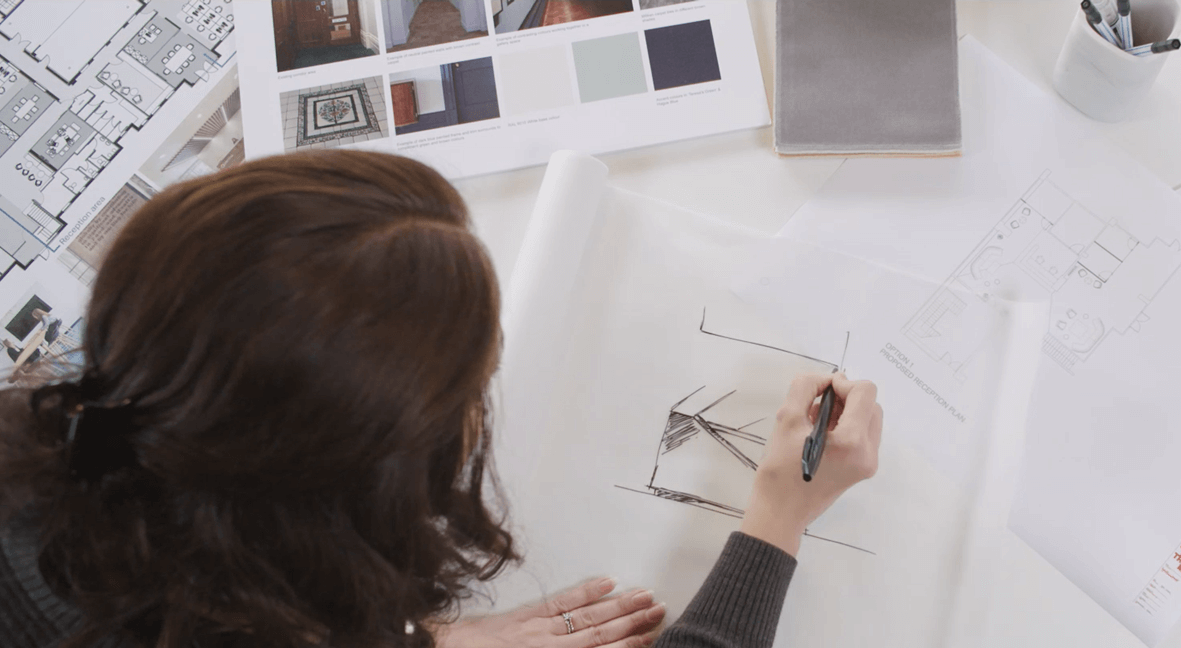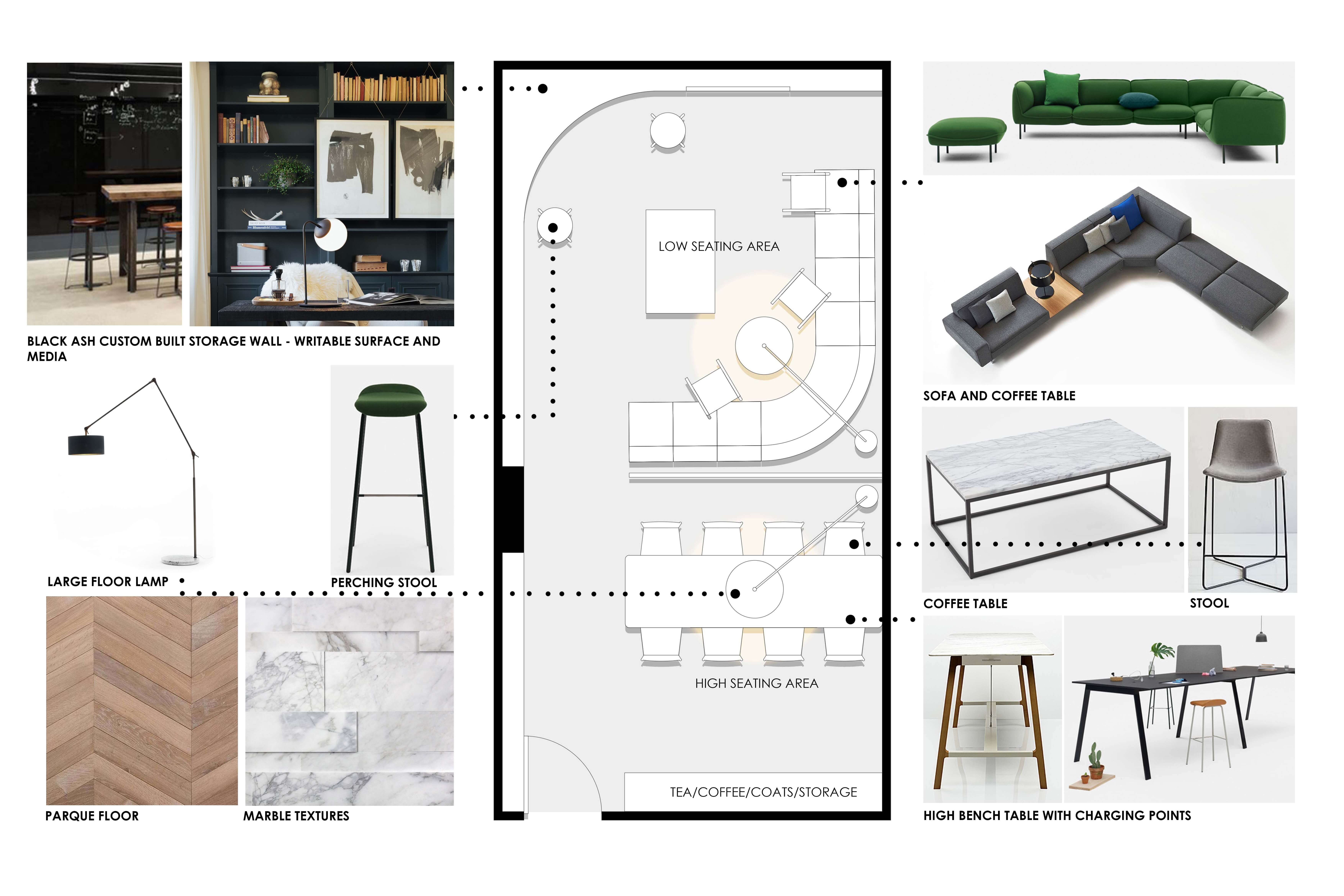Starting the design phase, our in-house team of interior designers and furniture consultants, listen carefully and engage with all stakeholders to clearly understand your requirements and establish project drivers for design, functionality and sustainability.
The project brief gives our Design team the base to start designing or refining early sketches followed by 2D space plans, ensuring that all of the requirements are met and the entire space is utilised properly. These plans are presented alongside moodboards to start understanding preferred colour palettes and products.
As it can be difficult to envisage how your new space will look once complete. Our design team provide an optional 3D visualisation service during the design process, showing photorealistic images of exactly how the furniture and finishes will look within their space, giving you peace of mind that the right decisions have been made.
Once a layout plan of the space has been agreed, we then move into the Specification phase, where we finalise all furniture specifications and finishes.



